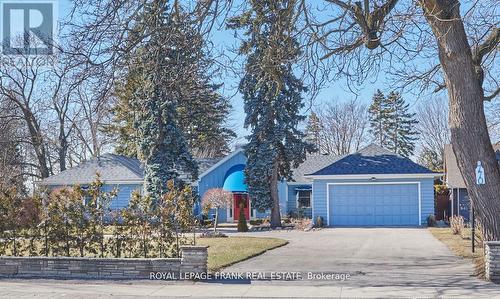








Phone: 705.748.4056
Mobile: 705.875.0888

244
AYLMER
STREET
NORTH
PETERBOROUGH,
ON
K9J 3K6
| Neighbourhood: | Centennial |
| Lot Size: | 90.95 x 316.48 FT |
| No. of Parking Spaces: | 21 |
| Bedrooms: | 4 |
| Bathrooms (Total): | 4 |
| Ownership Type: | Freehold |
| Parking Type: | Detached garage |
| Pool Type: | Inground pool |
| Property Type: | Single Family |
| Architectural Style: | Bungalow |
| Basement Development: | Finished |
| Basement Type: | N/A |
| Building Type: | House |
| Construction Style - Attachment: | Detached |
| Cooling Type: | Central air conditioning |
| Exterior Finish: | Wood |
| Heating Fuel: | Natural gas |
| Heating Type: | Forced air |