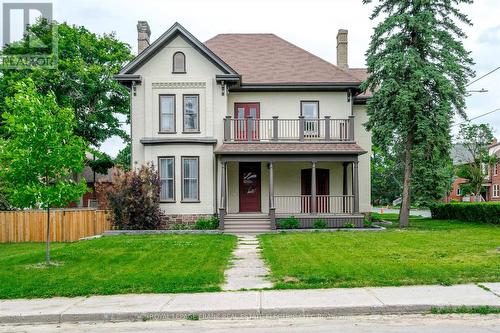








Phone: 705.748.4056
Mobile: 705.875.0888

244
AYLMER
STREET
NORTH
PETERBOROUGH,
ON
K9J 3K6
| Neighbourhood: | Monaghan |
| Lot Size: | 75.45 x 107 FT |
| No. of Parking Spaces: | 3 |
| Bedrooms: | 4 |
| Bathrooms (Total): | 2 |
| Ownership Type: | Freehold |
| Parking Type: | Detached garage |
| Property Type: | Single Family |
| Sewer: | Sanitary sewer |
| Utility Type: | Cable - Available |
| Utility Type: | Sewer - Installed |
| Appliances: | Dishwasher , Dryer , Refrigerator , Stove , Washer |
| Basement Type: | Partial |
| Building Type: | House |
| Construction Style - Attachment: | Detached |
| Exterior Finish: | Brick |
| Heating Fuel: | Natural gas |
| Heating Type: | Forced air |