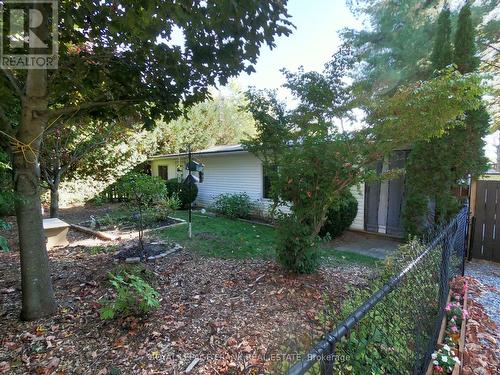








Phone: 705.748.4056
Mobile: 705.875.0888

244
AYLMER
STREET
NORTH
PETERBOROUGH,
ON
K9J 3K6
| Neighbourhood: | Rural Alnwick/Haldimand |
| No. of Parking Spaces: | 2 |
| Floor Space (approx): | 0 - 699 Square Feet |
| Bedrooms: | 2 |
| Bathrooms (Total): | 1 |
| Amenities Nearby: | Park |
| Fence Type: | Fenced yard |
| Landscape Features: | Landscaped |
| Parking Type: | No Garage |
| Property Type: | Single Family |
| Sewer: | Septic System |
| Structure Type: | Patio(s) , Shed |
| Utility Type: | Hydro - Installed |
| Amenities: | [] |
| Appliances: | [] , Dryer , [] , Microwave , Stove , Window Air Conditioner |
| Architectural Style: | Bungalow |
| Building Type: | Mobile Home |
| Cooling Type: | Window air conditioner |
| Exterior Finish: | Vinyl siding |
| Heating Fuel: | Electric |
| Heating Type: | Other |