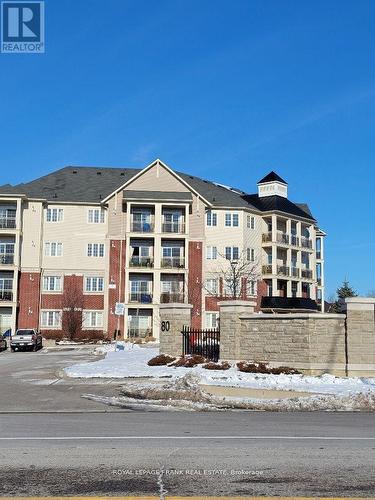








Phone: 705.748.4056
Mobile: 705.875.0888

244
AYLMER
STREET
NORTH
PETERBOROUGH,
ON
K9J 3K6
| Neighbourhood: | Bowmanville |
| No. of Parking Spaces: | 1 |
| Floor Space (approx): | 700 - 799 Square Feet |
| Bedrooms: | 1+1 |
| Bathrooms (Total): | 2 |
| Amenities Nearby: | Public Transit , [] , Hospital |
| Community Features: | Pets Allowed With Restrictions , Community Centre |
| Ownership Type: | Condominium/Strata |
| Parking Type: | No Garage |
| Property Type: | Single Family |
| Amenities: | Exercise Centre , [] |
| Appliances: | Dishwasher , Dryer , Microwave , Range , Stove , Refrigerator |
| Basement Type: | None |
| Building Type: | Apartment |
| Cooling Type: | Central air conditioning |
| Exterior Finish: | Brick , Vinyl siding |
| Flooring Type : | Hardwood , Carpeted |
| Heating Fuel: | Other |
| Heating Type: | Forced air |