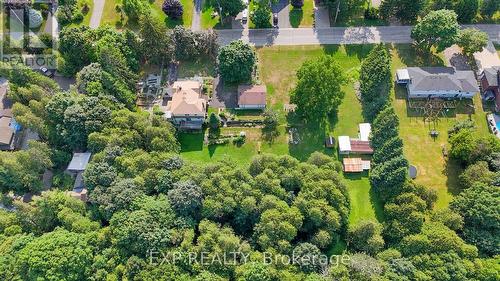








Phone: 705.748.4056
Mobile: 705.875.0888

244
AYLMER
STREET
NORTH
PETERBOROUGH,
ON
K9J 3K6
| Neighbourhood: | Courtice |
| Lot Frontage: | 310.0 Feet |
| Lot Depth: | 660.6 Feet |
| Lot Size: | 310 x 660.6 FT |
| No. of Parking Spaces: | 12 |
| Floor Space (approx): | 3000 - 3500 Square Feet |
| Bedrooms: | 8 |
| Bathrooms (Total): | 4 |
| Bathrooms (Partial): | 1 |
| Amenities Nearby: | Park , Schools |
| Features: | Ravine , Conservation/green belt |
| Parking Type: | Detached garage , Garage |
| Property Type: | Multi-family |
| Sewer: | Septic System |
| Structure Type: | Outbuilding |
| Utility Type: | Cable - Installed |
| Utility Type: | Hydro - Installed |
| Amenities: | [] , Separate Hydro Meters , Separate Heating Controls |
| Appliances: | Water softener |
| Basement Development: | Finished |
| Basement Type: | N/A |
| Building Type: | Duplex |
| Cooling Type: | Central air conditioning |
| Exterior Finish: | Vinyl siding |
| Foundation Type: | Concrete , Block |
| Heating Fuel: | Natural gas |
| Heating Type: | Forced air |