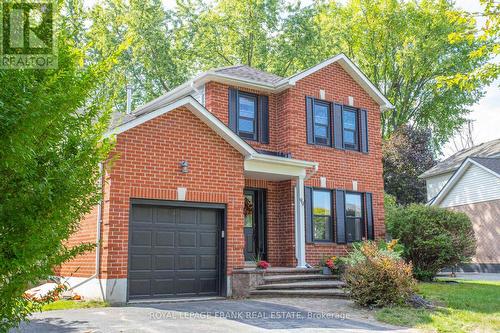








Phone: 705.748.4056
Mobile: 705.875.0888

244
AYLMER
STREET
NORTH
PETERBOROUGH,
ON
K9J 3K6
| Neighbourhood: | Newcastle |
| Lot Frontage: | 56.3 Feet |
| Lot Depth: | 101.5 Feet |
| Lot Size: | 56.4 x 101.5 FT ; 56.36ft x 101.49ft x 73.16ft x 100.09ft |
| No. of Parking Spaces: | 5 |
| Floor Space (approx): | 1500 - 2000 Square Feet |
| Bedrooms: | 3 |
| Bathrooms (Total): | 3 |
| Bathrooms (Partial): | 1 |
| Zoning: | R1 |
| Amenities Nearby: | Park , Schools |
| Community Features: | School Bus |
| Equipment Type: | Water Heater , [] , Furnace |
| Features: | Cul-de-sac , Irregular lot size , Gazebo |
| Fence Type: | [] , Fenced yard |
| Landscape Features: | Landscaped |
| Ownership Type: | Freehold |
| Parking Type: | Attached garage , Garage |
| Property Type: | Single Family |
| Rental Equipment Type: | Water Heater , [] , Furnace |
| Sewer: | Sanitary sewer |
| Structure Type: | Deck , Porch |
| Utility Type: | Sewer - Installed |
| Utility Type: | Cable - Installed |
| Utility Type: | Hydro - Installed |
| Amenities: | [] |
| Appliances: | Central Vacuum , [] , Water meter , Dishwasher , Dryer , Garage door opener , Microwave , Stove , Washer , Window Coverings , Refrigerator |
| Basement Development: | Finished |
| Basement Type: | Full |
| Building Type: | House |
| Construction Style - Attachment: | Detached |
| Cooling Type: | Central air conditioning |
| Exterior Finish: | Brick , Vinyl siding |
| Flooring Type : | Carpeted , Vinyl |
| Foundation Type: | Concrete , Poured Concrete |
| Heating Fuel: | Natural gas |
| Heating Type: | Forced air |