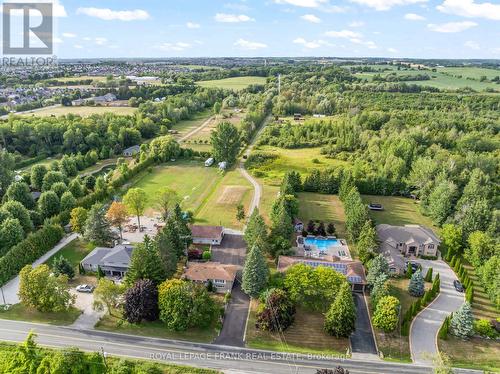








Phone: 705.748.4056
Mobile: 705.875.0888

244
AYLMER
STREET
NORTH
PETERBOROUGH,
ON
K9J 3K6
| Neighbourhood: | Rural Clarington |
| Lot Frontage: | 125.2 Feet |
| Lot Depth: | 1813.0 Feet |
| Lot Size: | 125.2 x 1813 FT |
| No. of Parking Spaces: | 24 |
| Floor Space (approx): | 1100 - 1500 Square Feet |
| Bedrooms: | 3 |
| Bathrooms (Total): | 2 |
| Amenities Nearby: | Golf Nearby |
| Equipment Type: | Water Heater |
| Features: | Wooded area , Flat site , Gazebo |
| Landscape Features: | Landscaped |
| Ownership Type: | Freehold |
| Parking Type: | Detached garage , Garage |
| Property Type: | Single Family |
| Rental Equipment Type: | Water Heater |
| Sewer: | Septic System |
| Structure Type: | Patio(s) , Porch , Barn , Drive Shed , Workshop |
| Appliances: | [] , Dishwasher , Dryer , Stove , Washer , Refrigerator |
| Architectural Style: | Bungalow |
| Basement Development: | Finished |
| Basement Type: | N/A |
| Building Type: | House |
| Construction Style - Attachment: | Detached |
| Cooling Type: | Central air conditioning |
| Exterior Finish: | Brick |
| Fireplace Type: | Woodstove |
| Flooring Type : | Hardwood |
| Foundation Type: | Concrete |
| Heating Fuel: | Oil |
| Heating Type: | Hot water radiator heat |