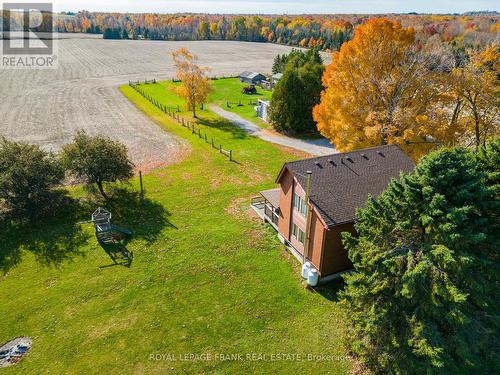








Phone: 705.748.4056
Mobile: 705.875.0888

244
AYLMER
STREET
NORTH
PETERBOROUGH,
ON
K9J 3K6
| Neighbourhood: | Rural Clarington |
| Lot Frontage: | 1352.5 Feet |
| Lot Depth: | 2047.5 Feet |
| Lot Size: | 1352.51 x 2047.5 FT ; 1210.46 x 291.29 x 50.11 x 1766.3 x 1352 |
| No. of Parking Spaces: | 15 |
| Acreage: | Yes |
| Bedrooms: | 3 |
| Bathrooms (Total): | 3 |
| Bathrooms (Partial): | 1 |
| Zoning: | A1-EP |
| Community Features: | Community Centre |
| Features: | Rolling |
| Ownership Type: | Freehold |
| Parking Type: | No Garage |
| Property Type: | Single Family |
| Sewer: | Septic System |
| Structure Type: | Barn |
| Utility Type: | Cable - Available |
| View Type: | View |
| Appliances: | All |
| Basement Development: | Unfinished |
| Basement Type: | N/A |
| Building Type: | House |
| Construction Style - Attachment: | Detached |
| Cooling Type: | Central air conditioning |
| Exterior Finish: | Aluminum siding , Brick |
| Flooring Type : | Laminate , Tile |
| Foundation Type: | Block |
| Heating Fuel: | Propane |
| Heating Type: | Forced air |