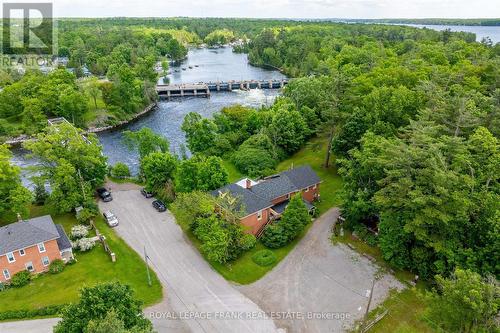








Phone: 705.748.4056
Mobile: 705.875.0888

244
AYLMER
STREET
NORTH
PETERBOROUGH,
ON
K9J 3K6
| Neighbourhood: | Douro-Dummer |
| Lot Frontage: | 161.8 Feet |
| Lot Depth: | 334.5 Feet |
| Lot Size: | 161.8 x 334.5 FT |
| No. of Parking Spaces: | 10 |
| Floor Space (approx): | 3500 - 5000 Square Feet |
| Bedrooms: | 7 |
| Bathrooms (Total): | 7 |
| Bathrooms (Partial): | 3 |
| Zoning: | CT |
| Access Type: | [] |
| Amenities Nearby: | Marina |
| Features: | Irregular lot size , Flat site , Conservation/green belt , Guest Suite |
| Parking Type: | No Garage |
| Property Type: | Single Family |
| Sewer: | Septic System |
| Structure Type: | Patio(s) , Drive Shed |
| Utility Type: | Hydro - Installed |
| View Type: | View of water |
| Amenities: | [] |
| Appliances: | [] |
| Basement Development: | Unfinished |
| Basement Type: | N/A |
| Building Type: | Other |
| Cooling Type: | Window air conditioner |
| Exterior Finish: | Brick |
| Foundation Type: | Stone |
| Heating Fuel: | Propane |
| Heating Type: | Forced air |