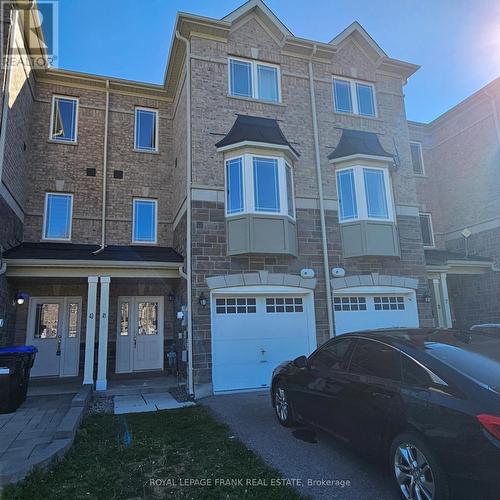








Phone: 705.748.4056
Mobile: 705.875.0888

244
AYLMER
STREET
NORTH
PETERBOROUGH,
ON
K9J 3K6
| Neighbourhood: | Angus |
| Lot Frontage: | 17.1 Feet |
| Lot Depth: | 98.3 Feet |
| Lot Size: | 17.1 x 98.4 FT |
| No. of Parking Spaces: | 3 |
| Floor Space (approx): | 1500 - 2000 Square Feet |
| Bedrooms: | 4 |
| Bathrooms (Total): | 4 |
| Bathrooms (Partial): | 2 |
| Zoning: | Residential |
| Equipment Type: | Water Heater |
| Ownership Type: | Freehold |
| Parking Type: | Attached garage , Garage |
| Property Type: | Single Family |
| Rental Equipment Type: | Water Heater |
| Sewer: | Sanitary sewer |
| Utility Type: | Cable - Installed |
| Utility Type: | Sewer - Installed |
| Utility Type: | Hydro - Installed |
| Appliances: | Dryer , Stove , Washer , Refrigerator |
| Basement Development: | Finished |
| Basement Type: | N/A |
| Building Type: | Row / Townhouse |
| Construction Style - Attachment: | Attached |
| Cooling Type: | Central air conditioning |
| Exterior Finish: | [] |
| Flooring Type : | Laminate , Ceramic |
| Foundation Type: | Concrete |
| Heating Fuel: | Natural gas |
| Heating Type: | Forced air |