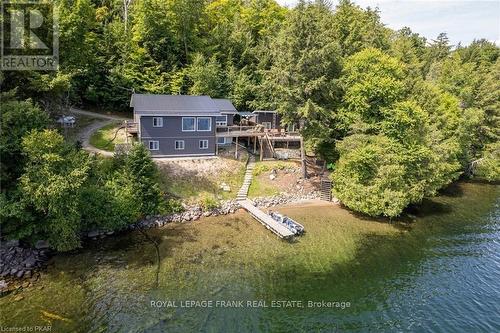








Phone: 705.748.4056
Mobile: 705.875.0888

244
AYLMER
STREET
NORTH
PETERBOROUGH,
ON
K9J 3K6
| Neighbourhood: | Wicklow Ward |
| Lot Frontage: | 166.0 Feet |
| Lot Size: | 166 FT |
| No. of Parking Spaces: | 4 |
| Waterfront: | Yes |
| Water Body Type: | Papineau Lake |
| Water Body Name: | Papineau Lake |
| Bedrooms: | 3+1 |
| Bathrooms (Total): | 2 |
| Zoning: | Residential |
| Access Type: | Year-round access , [] |
| Features: | Guest Suite |
| Ownership Type: | Freehold |
| Property Type: | Single Family |
| Sewer: | Septic System |
| Structure Type: | Shed , Dock |
| Utility Type: | Cable - Installed |
| View Type: | [] |
| WaterFront Type: | Waterfront |
| Amenities: | [] |
| Appliances: | [] , Water Treatment , Central Vacuum , Dishwasher , Dryer , [] , Microwave , Hood Fan , Washer , Window Coverings , Refrigerator |
| Architectural Style: | Bungalow |
| Basement Development: | Finished |
| Basement Type: | Full |
| Building Type: | House |
| Construction Style - Attachment: | Detached |
| Cooling Type: | Ventilation system |
| Easement: | Unknown |
| Exterior Finish: | Vinyl siding |
| Foundation Type: | Concrete |
| Heating Fuel: | Propane |
| Heating Type: | Forced air |