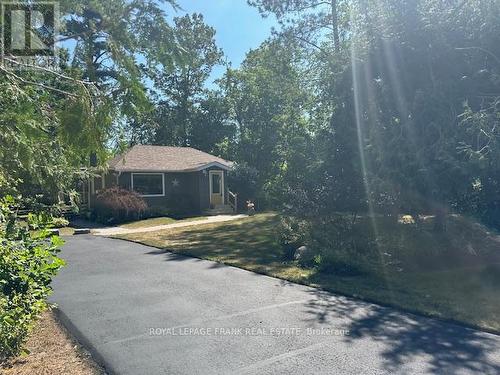








Phone: 705.748.4056
Mobile: 705.875.0888

244
AYLMER
STREET
NORTH
PETERBOROUGH,
ON
K9J 3K6
| Neighbourhood: | Bobcaygeon |
| Lot Frontage: | 120.3 Feet |
| Lot Depth: | 183.2 Feet |
| Lot Size: | 120.4 x 183.2 FT |
| No. of Parking Spaces: | 6 |
| Floor Space (approx): | 700 - 1100 Square Feet |
| Bedrooms: | 2 |
| Bathrooms (Total): | 2 |
| Zoning: | 301 |
| Access Type: | [] |
| Amenities Nearby: | Golf Nearby , Marina , [] |
| Community Features: | Community Centre |
| Equipment Type: | Propane Tank |
| Features: | Flat site , Dry , Carpet Free |
| Ownership Type: | Freehold |
| Parking Type: | No Garage |
| Property Type: | Single Family |
| Rental Equipment Type: | Propane Tank |
| Sewer: | Septic System |
| Structure Type: | Deck , Porch , Shed , Workshop |
| Utility Type: | Hydro - Installed |
| Utility Type: | Cable - Installed |
| Amenities: | [] |
| Appliances: | All , Window Coverings |
| Architectural Style: | Bungalow |
| Basement Type: | Partial |
| Building Type: | House |
| Construction Style - Attachment: | Detached |
| Cooling Type: | Central air conditioning |
| Exterior Finish: | Vinyl siding |
| Foundation Type: | Block |
| Heating Fuel: | Propane |
| Heating Type: | Forced air |