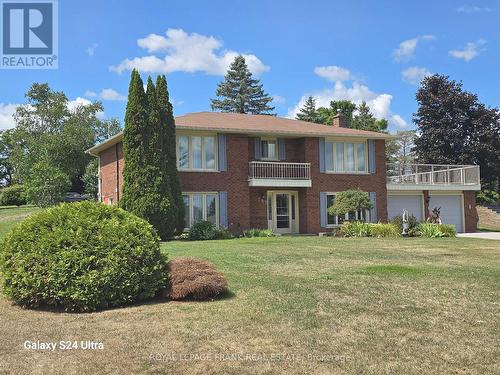








Phone: 705.748.4056
Mobile: 705.875.0888

244
AYLMER
STREET
NORTH
PETERBOROUGH,
ON
K9J 3K6
| Neighbourhood: | Bobcaygeon |
| Lot Frontage: | 103.0 Feet |
| Lot Depth: | 218.0 Feet |
| Lot Size: | 103 x 218 FT |
| No. of Parking Spaces: | 8 |
| Floor Space (approx): | 2000 - 2500 Square Feet |
| Waterfront: | Yes |
| Water Body Type: | Pigeon Lake |
| Water Body Name: | Pigeon Lake |
| Bedrooms: | 3 |
| Bathrooms (Total): | 2 |
| Zoning: | R1 |
| Access Type: | [] , [] , Year-round access |
| Amenities Nearby: | [] , Golf Nearby , Marina , Park , [] |
| Equipment Type: | Propane Tank |
| Features: | Sloping |
| Landscape Features: | Landscaped , Lawn sprinkler |
| Maintenance Fee Type: | [] |
| Ownership Type: | Freehold |
| Parking Type: | Attached garage , Garage |
| Pool Type: | Inground pool |
| Property Type: | Single Family |
| Rental Equipment Type: | Propane Tank |
| Sewer: | Septic System |
| Structure Type: | Deck , Shed , Dock |
| Utility Type: | Telephone - Nearby |
| Utility Type: | Hydro - Installed |
| Utility Type: | Wireless - Available |
| Utility Type: | Cable - Available |
| View Type: | Lake view |
| WaterFront Type: | Waterfront |
| Amenities: | [] |
| Appliances: | Garage door opener remote , Central Vacuum , Garburator , [] , Water meter , Dishwasher , Dryer , Freezer , Stove , Washer , Window Coverings , Refrigerator |
| Building Type: | House |
| Construction Style - Attachment: | Detached |
| Cooling Type: | Central air conditioning |
| Easement: | Unknown |
| Exterior Finish: | Brick , Concrete |
| Fireplace Type: | Insert |
| Fire Protection: | Smoke Detectors |
| Foundation Type: | Poured Concrete , [] |
| Heating Fuel: | Electric |
| Heating Type: | Baseboard heaters |