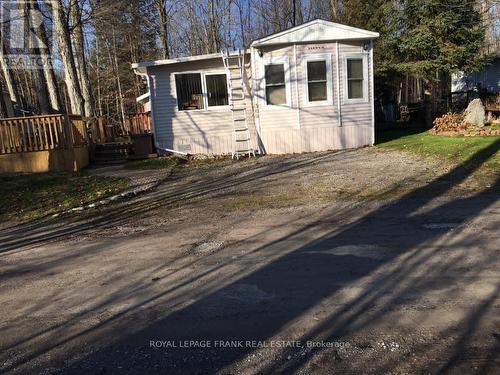








Phone: 705.748.4056
Mobile: 705.875.0888

244
AYLMER
STREET
NORTH
PETERBOROUGH,
ON
K9J 3K6
| Neighbourhood: | Fenelon Falls |
| No. of Parking Spaces: | 2 |
| Floor Space (approx): | 0 - 699 Square Feet |
| Bedrooms: | 1 |
| Bathrooms (Total): | 1 |
| Amenities Nearby: | Park |
| Community Features: | Community Centre |
| Features: | Wooded area , Flat site |
| Parking Type: | No Garage |
| Pool Type: | Outdoor pool , Inground pool |
| Property Type: | Single Family |
| Sewer: | Septic System |
| Structure Type: | Deck , Drive Shed , Workshop |
| Utility Type: | Wireless - Available |
| Utility Type: | Hydro - Installed |
| Utility Type: | [] - Connected |
| Amenities: | [] |
| Appliances: | [] , All , [] , Window Coverings |
| Building Type: | Mobile Home |
| Construction Style - Other: | Seasonal |
| Cooling Type: | Window air conditioner |
| Exterior Finish: | Aluminum siding |
| Fire Protection: | Smoke Detectors |
| Foundation Type: | Block |
| Heating Fuel: | Propane |
| Heating Type: | Forced air |