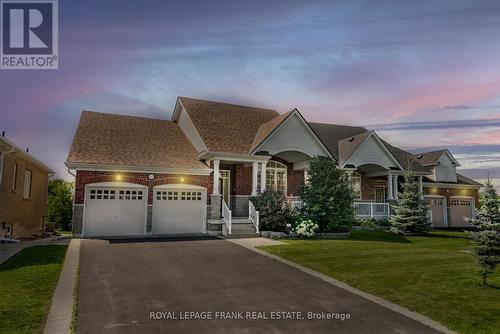








Phone: 705.748.4056
Mobile: 705.875.0888

244
AYLMER
STREET
NORTH
PETERBOROUGH,
ON
K9J 3K6
| Neighbourhood: | Lindsay |
| Lot Frontage: | 50.8 Feet |
| Lot Depth: | 108.3 Feet |
| Lot Size: | 50.9 x 108.3 FT |
| No. of Parking Spaces: | 4 |
| Floor Space (approx): | 1500 - 2000 Square Feet |
| Bedrooms: | 2+1 |
| Bathrooms (Total): | 3 |
| Bathrooms (Partial): | 1 |
| Zoning: | R1-S12 |
| Amenities Nearby: | Golf Nearby , Hospital , Park , Public Transit |
| Community Features: | School Bus |
| Features: | Wheelchair access , Sump Pump |
| Ownership Type: | Freehold |
| Parking Type: | Attached garage , Garage |
| Property Type: | Single Family |
| Sewer: | Sanitary sewer |
| Utility Type: | Hydro - Installed |
| Utility Type: | Sewer - Installed |
| Utility Type: | Cable - Available |
| Appliances: | Garage door opener remote , Garburator , [] , Central Vacuum , Dishwasher , Dryer , Stove , Washer , Refrigerator |
| Architectural Style: | Raised bungalow |
| Basement Type: | Partial |
| Building Type: | House |
| Construction Style - Attachment: | Detached |
| Cooling Type: | Central air conditioning , Air exchanger |
| Exterior Finish: | Brick , Vinyl siding |
| Foundation Type: | Poured Concrete |
| Heating Fuel: | Natural gas |
| Heating Type: | Forced air |