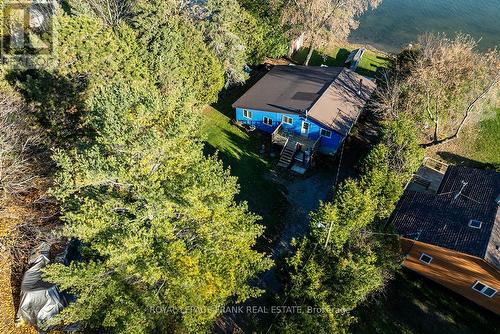








Phone: 705.748.4056
Mobile: 705.875.0888

244
AYLMER
STREET
NORTH
PETERBOROUGH,
ON
K9J 3K6
| Neighbourhood: | Little Britain |
| Lot Frontage: | 85.0 Feet |
| Lot Depth: | 208.0 Feet |
| Lot Size: | 85 x 208 FT ; 85.04' x 228.42' x 85.09' x 231.42' |
| No. of Parking Spaces: | 8 |
| Floor Space (approx): | 1100 - 1500 Square Feet |
| Waterfront: | Yes |
| Water Body Type: | Lake Scugog |
| Water Body Name: | Lake Scugog |
| Bedrooms: | 2 |
| Bathrooms (Total): | 1 |
| Zoning: | Residential |
| Access Type: | Year-round access , [] |
| Community Features: | Fishing , School Bus |
| Equipment Type: | Water Heater , Propane Tank |
| Features: | Wooded area , Sloping |
| Ownership Type: | Freehold |
| Parking Type: | No Garage |
| Property Type: | Single Family |
| Rental Equipment Type: | Water Heater , Propane Tank |
| Sewer: | Septic System |
| Structure Type: | Deck , Shed , Dock |
| Utility Type: | Hydro - Installed |
| Utility Type: | Cable - Available |
| View Type: | View , Lake view , View of water , [] |
| WaterFront Type: | Waterfront |
| Amenities: | [] |
| Appliances: | Dishwasher , Freezer , Sauna , Stove , Refrigerator |
| Basement Development: | Unfinished |
| Basement Type: | N/A |
| Building Type: | House |
| Construction Style - Attachment: | Detached |
| Construction Style - Split Level: | Sidesplit |
| Cooling Type: | Central air conditioning |
| Easement: | Unknown |
| Exterior Finish: | Aluminum siding |
| Foundation Type: | Block , Unknown |
| Heating Fuel: | Propane |
| Heating Type: | Forced air |