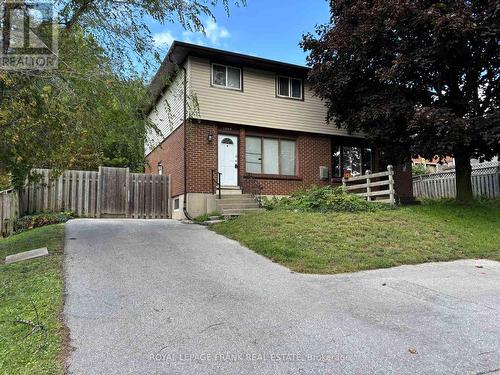








Phone: 705.748.4056
Mobile: 705.875.0888

244
AYLMER
STREET
NORTH
PETERBOROUGH,
ON
K9J 3K6
| Neighbourhood: | Kincardine |
| Lot Frontage: | 35.0 Feet |
| Lot Depth: | 90.0 Feet |
| Lot Size: | 35 x 90 FT |
| No. of Parking Spaces: | 2 |
| Floor Space (approx): | 700 - 1100 Square Feet |
| Bedrooms: | 3 |
| Bathrooms (Total): | 1 |
| Zoning: | Residential |
| Ownership Type: | Freehold |
| Parking Type: | No Garage |
| Property Type: | Single Family |
| Sewer: | Sanitary sewer |
| Appliances: | Dryer , Stove , Washer , Refrigerator |
| Basement Development: | Finished |
| Basement Type: | N/A |
| Building Type: | House |
| Construction Style - Attachment: | Semi-detached |
| Exterior Finish: | Brick , Aluminum siding |
| Foundation Type: | Unknown |
| Heating Type: | Baseboard heaters |