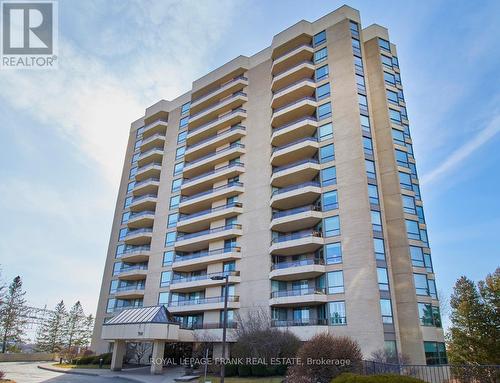








Phone: 705.748.4056
Mobile: 705.875.0888

244
AYLMER
STREET
NORTH
PETERBOROUGH,
ON
K9J 3K6
| Neighbourhood: | Centennial |
| Condo Fees: | $1,214.15 Monthly |
| No. of Parking Spaces: | 1 |
| Floor Space (approx): | 1600 - 1799 Square Feet |
| Bedrooms: | 2 |
| Bathrooms (Total): | 2 |
| Zoning: | Residential |
| Community Features: | Pets Allowed With Restrictions |
| Features: | Balcony , In suite Laundry |
| Maintenance Fee Type: | Insurance , Common Area Maintenance , Cable TV , Heat , Hydro , [] , Water |
| Ownership Type: | Condominium/Strata |
| Parking Type: | Underground , Garage |
| Pool Type: | Indoor pool |
| Property Type: | Single Family |
| Amenities: | Exercise Centre , Recreation Centre , Party Room , Sauna , Storage - Locker |
| Basement Type: | None |
| Building Type: | Apartment |
| Cooling Type: | Central air conditioning |
| Exterior Finish: | Brick |
| Flooring Type : | Laminate |
| Heating Fuel: | Natural gas |
| Heating Type: | Forced air |