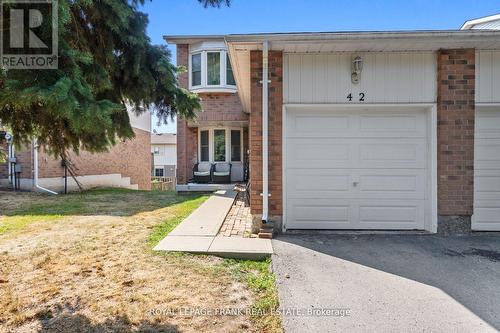








Phone: 705.748.4056
Mobile: 705.875.0888

244
AYLMER
STREET
NORTH
PETERBOROUGH,
ON
K9J 3K6
| Neighbourhood: | Pinecrest |
| Condo Fees: | $605.00 Monthly |
| No. of Parking Spaces: | 2 |
| Floor Space (approx): | 1200 - 1399 Square Feet |
| Bedrooms: | 3 |
| Bathrooms (Total): | 3 |
| Bathrooms (Partial): | 1 |
| Zoning: | R3 |
| Amenities Nearby: | Park , Public Transit , Schools |
| Community Features: | Pet Restrictions |
| Equipment Type: | Water Heater |
| Features: | Balcony |
| Maintenance Fee Type: | Water |
| Ownership Type: | Condominium/Strata |
| Parking Type: | Attached garage , Garage |
| Property Type: | Single Family |
| Rental Equipment Type: | Water Heater |
| Appliances: | All |
| Basement Development: | Finished |
| Basement Type: | N/A |
| Building Type: | Row / Townhouse |
| Cooling Type: | Central air conditioning |
| Exterior Finish: | Brick , Vinyl siding |
| Flooring Type : | Ceramic , Laminate , Tile , Carpeted , Parquet |
| Foundation Type: | Concrete |
| Heating Fuel: | Natural gas |
| Heating Type: | Forced air |