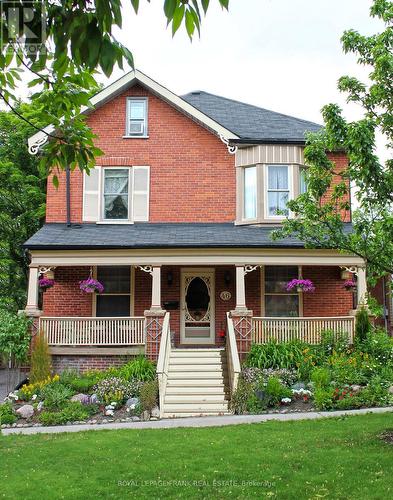








Phone: 705.748.4056
Mobile: 705.875.0888

244
AYLMER
STREET
NORTH
PETERBOROUGH,
ON
K9J 3K6
| Neighbourhood: | 4 Central |
| Lot Frontage: | 40.0 Feet |
| Lot Depth: | 95.7 Feet |
| Lot Size: | 40 x 95.7 FT |
| No. of Parking Spaces: | 3 |
| Floor Space (approx): | 2000 - 2500 Square Feet |
| Bedrooms: | 5 |
| Bathrooms (Total): | 3 |
| Bathrooms (Partial): | 1 |
| Amenities Nearby: | [] , Golf Nearby , Marina , [] , Schools |
| Features: | Wooded area , Level , Carpet Free |
| Landscape Features: | Landscaped |
| Ownership Type: | Freehold |
| Parking Type: | No Garage |
| Property Type: | Single Family |
| Sewer: | Sanitary sewer |
| Structure Type: | Deck , Porch , Shed |
| Utility Type: | Sewer - Installed |
| Utility Type: | Hydro - Installed |
| Utility Type: | Cable - Available |
| View Type: | City view |
| Amenities: | [] |
| Appliances: | Barbeque , Hot Tub , Central Vacuum , Range , [] , Water meter , Dishwasher , Dryer , Oven , Hood Fan , Stove , Washer , Window Coverings , Refrigerator |
| Basement Development: | Finished |
| Basement Type: | N/A |
| Building Type: | House |
| Construction Status: | Insulation upgraded |
| Construction Style - Attachment: | Detached |
| Cooling Type: | Central air conditioning |
| Exterior Finish: | Brick , Wood |
| Fire Protection: | Smoke Detectors |
| Foundation Type: | Stone |
| Heating Fuel: | Natural gas |
| Heating Type: | Forced air |