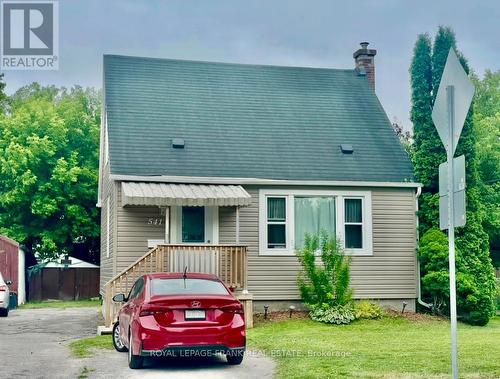








Phone: 705.748.4056
Mobile: 705.875.0888

244
AYLMER
STREET
NORTH
PETERBOROUGH,
ON
K9J 3K6
| Neighbourhood: | Otonabee Ward 1 |
| Lot Frontage: | 43.5 Feet |
| Lot Depth: | 96.0 Feet |
| Lot Size: | 43.5 x 96 FT |
| No. of Parking Spaces: | 2 |
| Floor Space (approx): | 700 - 1100 Square Feet |
| Bedrooms: | 3 |
| Bathrooms (Total): | 1 |
| Amenities Nearby: | Park , [] , Public Transit , Schools |
| Equipment Type: | Water Heater |
| Features: | Flat site |
| Ownership Type: | Freehold |
| Parking Type: | No Garage |
| Property Type: | Single Family |
| Rental Equipment Type: | Water Heater |
| Sewer: | Sanitary sewer |
| Structure Type: | Porch |
| Utility Type: | Sewer - Installed |
| Utility Type: | Cable - Installed |
| Utility Type: | Hydro - Installed |
| Amenities: | [] |
| Appliances: | Dryer , Freezer , Storage Shed , Stove , Washer , Window Coverings , Refrigerator |
| Basement Development: | Partially finished |
| Basement Type: | N/A |
| Building Type: | House |
| Construction Style - Attachment: | Detached |
| Exterior Finish: | Vinyl siding |
| Foundation Type: | Poured Concrete |
| Heating Fuel: | Natural gas |
| Heating Type: | Forced air |