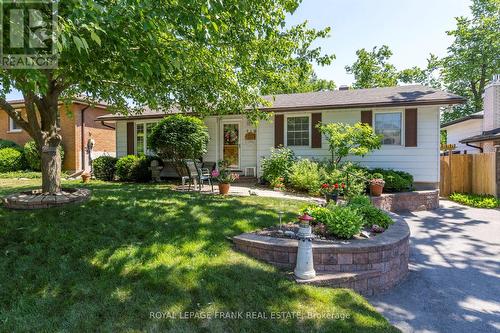








Phone: 705.748.4056
Mobile: 705.875.0888

244
AYLMER
STREET
NORTH
PETERBOROUGH,
ON
K9J 3K6
| Neighbourhood: | 2 Central |
| Lot Frontage: | 52.2 Feet |
| Lot Depth: | 111.5 Feet |
| Lot Size: | 52.2 x 111.5 FT |
| No. of Parking Spaces: | 2 |
| Floor Space (approx): | 1100 - 1500 Square Feet |
| Bedrooms: | 3 |
| Bathrooms (Total): | 2 |
| Equipment Type: | Water Heater |
| Features: | Irregular lot size , Level |
| Ownership Type: | Freehold |
| Parking Type: | No Garage |
| Property Type: | Single Family |
| Rental Equipment Type: | Water Heater |
| Sewer: | Sanitary sewer |
| Utility Type: | Cable - Available |
| Utility Type: | Sewer - Installed |
| Utility Type: | Hydro - Installed |
| Appliances: | [] , Dryer , [] , Microwave , Stove , Washer , Refrigerator |
| Architectural Style: | Bungalow |
| Basement Development: | Partially finished |
| Basement Type: | N/A |
| Building Type: | House |
| Construction Style - Attachment: | Detached |
| Cooling Type: | Central air conditioning |
| Exterior Finish: | Aluminum siding , Brick |
| Fire Protection: | Alarm system |
| Foundation Type: | Block |
| Heating Fuel: | Natural gas |
| Heating Type: | Forced air |