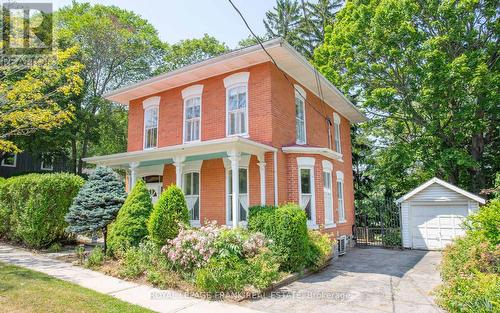








Phone: 705.748.4056
Mobile: 705.875.0888

244
AYLMER
STREET
NORTH
PETERBOROUGH,
ON
K9J 3K6
| Neighbourhood: | Port Hope |
| Lot Frontage: | 100.0 Feet |
| Lot Depth: | 154.5 Feet |
| Lot Size: | 100 x 154.5 FT ; Irregular |
| No. of Parking Spaces: | 3 |
| Floor Space (approx): | 2000 - 2500 Square Feet |
| Bedrooms: | 3 |
| Bathrooms (Total): | 2 |
| Ownership Type: | Freehold |
| Parking Type: | Detached garage , No Garage |
| Property Type: | Single Family |
| Sewer: | Sanitary sewer |
| Appliances: | Dryer , Freezer , Stove , Washer , Refrigerator |
| Basement Development: | Finished |
| Basement Type: | N/A |
| Building Type: | House |
| Construction Style - Attachment: | Detached |
| Cooling Type: | Central air conditioning |
| Exterior Finish: | Brick |
| Flooring Type : | Hardwood |
| Foundation Type: | Unknown |
| Heating Fuel: | Natural gas |
| Heating Type: | Forced air |