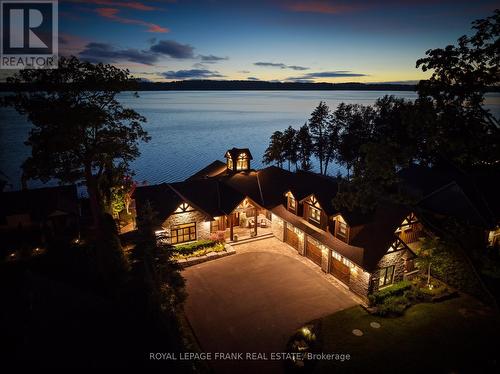








Phone: 705.748.4056
Mobile: 705.875.0888

244
AYLMER
STREET
NORTH
PETERBOROUGH,
ON
K9J 3K6
| Neighbourhood: | Port Perry |
| Lot Frontage: | 80.0 Feet |
| Lot Depth: | 299.8 Feet |
| Lot Size: | 80 x 299.8 FT |
| No. of Parking Spaces: | 23 |
| Floor Space (approx): | 2500 - 3000 Square Feet |
| Waterfront: | Yes |
| Water Body Type: | Lake Scugog |
| Water Body Name: | Lake Scugog |
| Bedrooms: | 3+3 |
| Bathrooms (Total): | 4 |
| Bathrooms (Partial): | 1 |
| Zoning: | SR |
| Access Type: | [] , Year-round access , [] |
| Amenities Nearby: | Hospital |
| Features: | Cul-de-sac , [] |
| Landscape Features: | Landscaped , Lawn sprinkler |
| Ownership Type: | Freehold |
| Parking Type: | Attached garage , Garage |
| Pool Features: | [] |
| Pool Type: | Inground pool |
| Property Type: | Single Family |
| Sewer: | Septic System |
| Structure Type: | Deck , Patio(s) , Porch , Boathouse , Dock |
| Surface Water: | [] |
| Utility Type: | Cable - Available |
| Utility Type: | Hydro - Installed |
| View Type: | View , Lake view , View of water , [] |
| WaterFront Type: | Waterfront |
| Amenities: | [] |
| Appliances: | Barbeque , Hot Tub , Garage door opener remote , Oven - Built-In , [] , Water softener , Water Treatment , Dishwasher , Dryer , Oven , Range , Washer , Window Coverings , Refrigerator |
| Basement Development: | Finished |
| Basement Type: | N/A |
| Building Type: | House |
| Construction Style - Attachment: | Detached |
| Cooling Type: | Central air conditioning |
| Easement: | Unknown |
| Exterior Finish: | Stone , Wood |
| Fire Protection: | Alarm system |
| Flooring Type : | Hardwood , Tile |
| Foundation Type: | Unknown |
| Heating Fuel: | Natural gas |
| Heating Type: | Forced air |
| Utility Power: | [] |