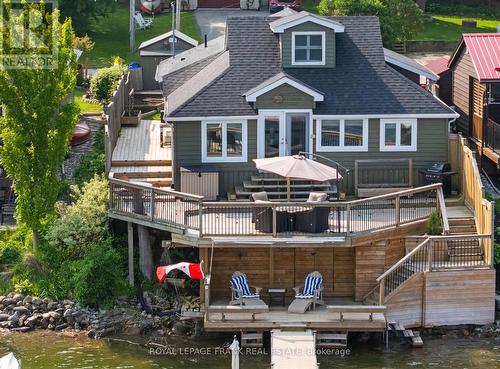








Phone: 705.748.4056
Mobile: 705.875.0888

244
AYLMER
STREET
NORTH
PETERBOROUGH,
ON
K9J 3K6
| Neighbourhood: | Rural Scugog |
| Lot Frontage: | 40.0 Feet |
| Lot Depth: | 93.6 Feet |
| Lot Size: | 40 x 93.6 FT |
| No. of Parking Spaces: | 3 |
| Floor Space (approx): | 1100 - 1500 Square Feet |
| Waterfront: | Yes |
| Water Body Type: | Lake Scugog |
| Water Body Name: | Lake Scugog |
| Bedrooms: | 4 |
| Bathrooms (Total): | 2 |
| Bathrooms (Partial): | 1 |
| Zoning: | SR |
| Access Type: | Water access , [] , [] , Year-round access , [] |
| Amenities Nearby: | Marina |
| Features: | Cul-de-sac , Irregular lot size , Country residential |
| Landscape Features: | Landscaped |
| Parking Type: | No Garage |
| Property Type: | Single Family |
| Sewer: | Septic System |
| Structure Type: | Deck , Porch , Workshop , Dock |
| Utility Type: | [] - Connected |
| Utility Type: | [] - Available |
| Utility Type: | Wireless - Available |
| Utility Type: | Telephone - Nearby |
| Utility Type: | Cable - Available |
| Utility Type: | Hydro - Installed |
| View Type: | View , Lake view , [] |
| WaterFront Type: | Waterfront |
| Amenities: | Separate Hydro Meters |
| Appliances: | [] , Water softener , Water Treatment , Dishwasher , Microwave , Stove , Refrigerator |
| Building Type: | House |
| Cooling Type: | Central air conditioning |
| Easement: | Unknown |
| Exterior Finish: | Wood |
| Flooring Type : | Wood , Carpeted |
| Foundation Type: | Unknown |
| Heating Fuel: | Natural gas |
| Heating Type: | Forced air |