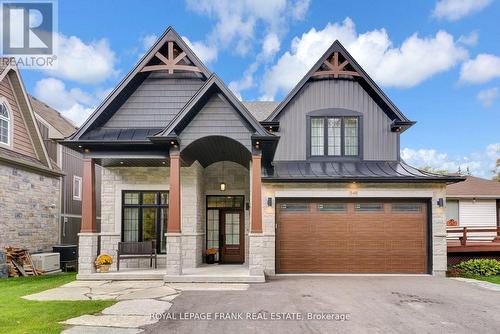








Phone: 705.748.4056
Mobile: 705.875.0888

244
AYLMER
STREET
NORTH
PETERBOROUGH,
ON
K9J 3K6
| Neighbourhood: | Rural Scugog |
| Lot Frontage: | 50.0 Feet |
| Lot Depth: | 210.0 Feet |
| Lot Size: | 50 x 210 FT ; Irregular |
| No. of Parking Spaces: | 4 |
| Floor Space (approx): | 2500 - 3000 Square Feet |
| Waterfront: | Yes |
| Water Body Type: | Lake Scugog |
| Water Body Name: | Lake Scugog |
| Bedrooms: | 3 |
| Bathrooms (Total): | 2 |
| Access Type: | [] |
| Ownership Type: | Freehold |
| Parking Type: | Attached garage , Garage |
| Property Type: | Single Family |
| Sewer: | Septic System |
| Structure Type: | Dock |
| Utility Type: | Hydro - Installed |
| View Type: | [] |
| WaterFront Type: | Waterfront |
| Architectural Style: | Raised bungalow |
| Building Type: | House |
| Construction Style - Attachment: | Detached |
| Cooling Type: | Central air conditioning |
| Easement: | Unknown |
| Exterior Finish: | Wood , Stone |
| Flooring Type : | Hardwood |
| Foundation Type: | Concrete |
| Heating Fuel: | Natural gas |
| Heating Type: | Forced air |