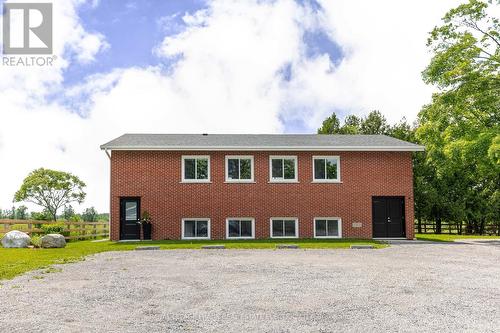








Phone: 705.748.4056
Mobile: 705.875.0888

244
AYLMER
STREET
NORTH
PETERBOROUGH,
ON
K9J 3K6
| Neighbourhood: | Selwyn |
| No. of Parking Spaces: | 2 |
| Floor Space (approx): | 0 - 699 Square Feet |
| Bedrooms: | 1 |
| Bathrooms (Total): | 1 |
| Amenities Nearby: | Schools |
| Communication Type: | High Speed Internet |
| Features: | Wooded area , Carpet Free |
| Landscape Features: | Landscaped |
| Ownership Type: | Freehold |
| Parking Type: | No Garage |
| Property Type: | Single Family |
| Sewer: | Septic System |
| Utility Type: | Hydro - Installed |
| Utility Type: | Cable - Available |
| Architectural Style: | Raised bungalow |
| Basement Type: | N/A |
| Building Type: | House |
| Construction Style - Attachment: | Detached |
| Exterior Finish: | Brick |
| Foundation Type: | Block |
| Heating Fuel: | Propane |
| Heating Type: | Forced air |