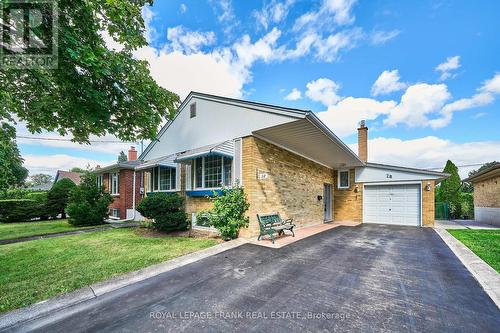








Phone: 705.748.4056
Mobile: 705.875.0888

244
AYLMER
STREET
NORTH
PETERBOROUGH,
ON
K9J 3K6
| Neighbourhood: | Kingsview Village-The Westway |
| Lot Frontage: | 45.5 Feet |
| Lot Depth: | 110.8 Feet |
| Lot Size: | 45.5 x 110.8 FT |
| No. of Parking Spaces: | 7 |
| Floor Space (approx): | 1100 - 1500 Square Feet |
| Bedrooms: | 3+1 |
| Bathrooms (Total): | 1 |
| Ownership Type: | Freehold |
| Parking Type: | Attached garage , Garage |
| Property Type: | Single Family |
| Sewer: | Sanitary sewer |
| Appliances: | Garage door opener remote , Dryer , Garage door opener , Stove , Washer , Refrigerator |
| Architectural Style: | Raised bungalow |
| Basement Development: | Finished |
| Basement Type: | N/A |
| Building Type: | House |
| Construction Style - Attachment: | Detached |
| Cooling Type: | Central air conditioning |
| Exterior Finish: | Brick |
| Flooring Type : | Hardwood , Carpeted |
| Foundation Type: | Concrete |
| Heating Fuel: | Natural gas |
| Heating Type: | Forced air |